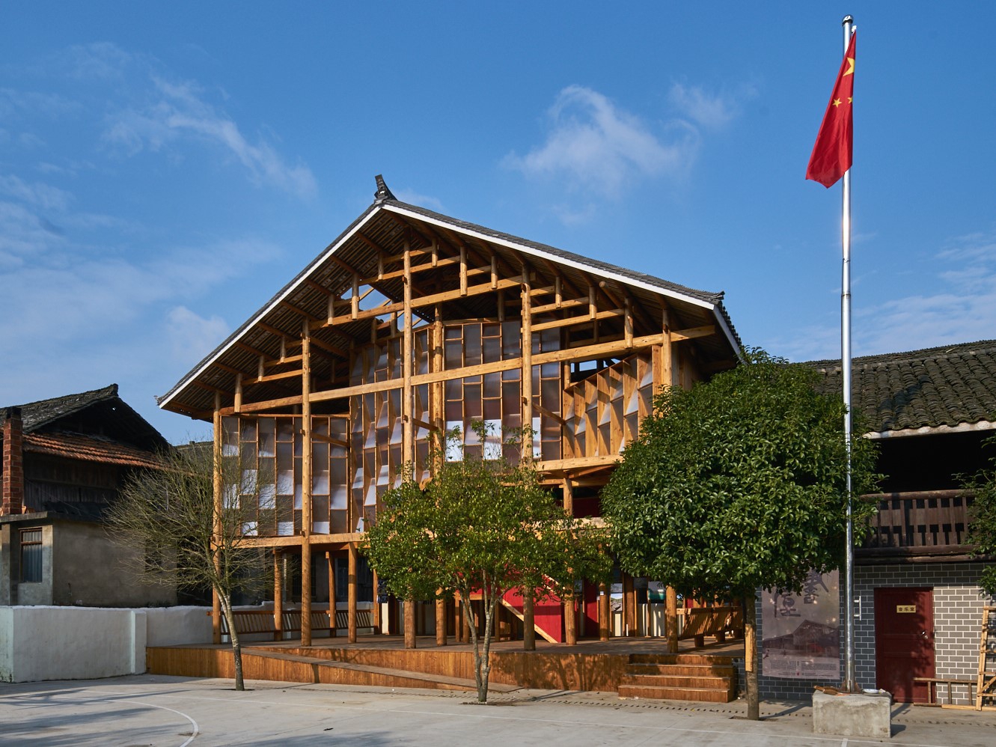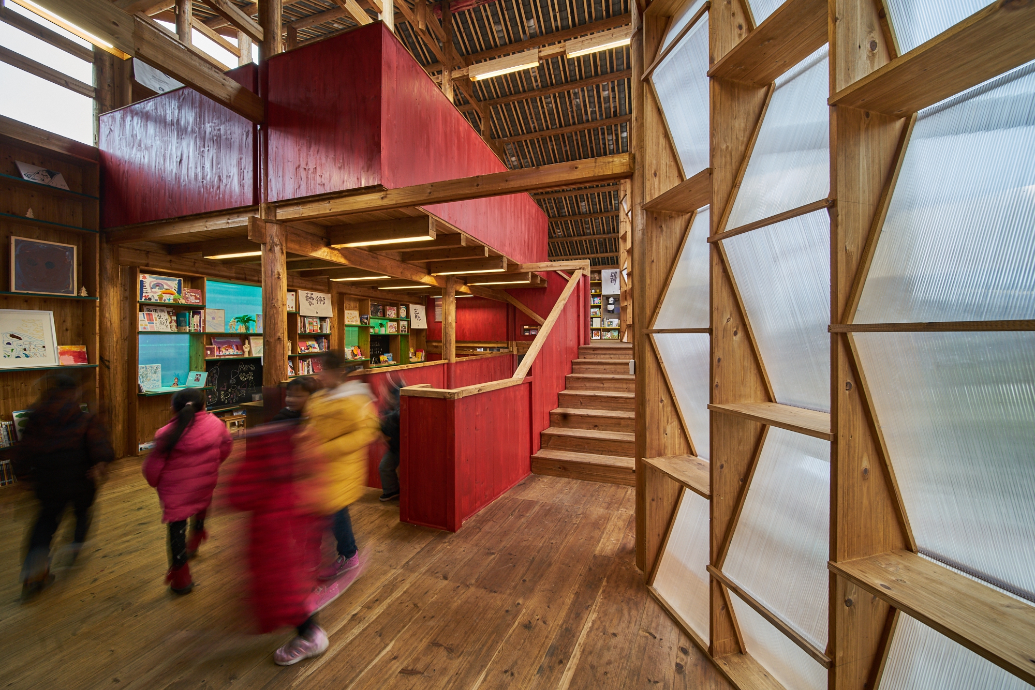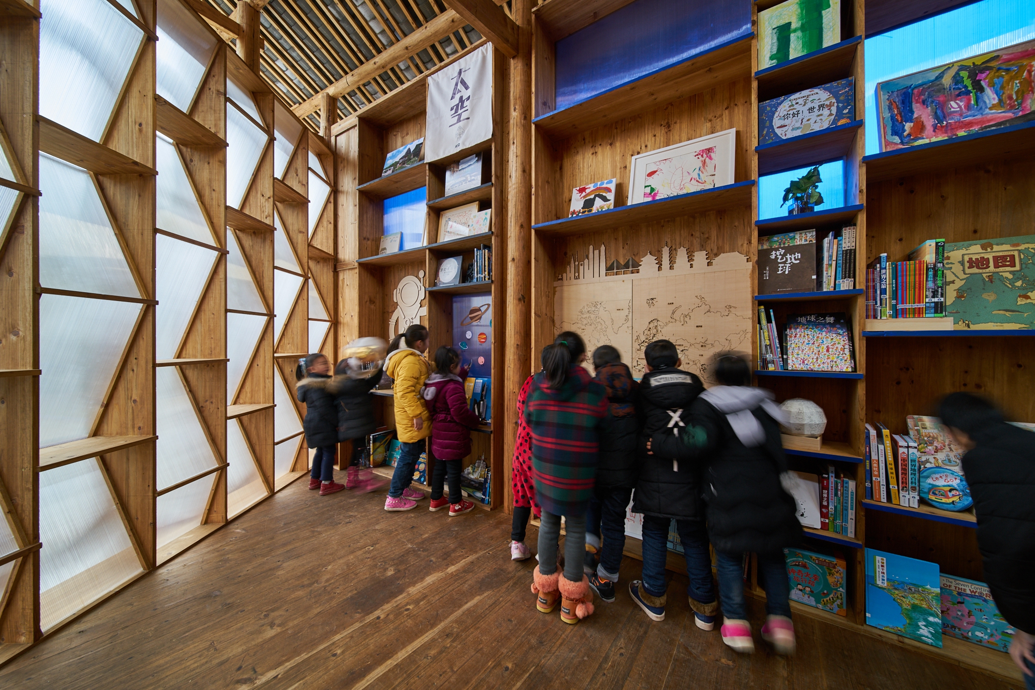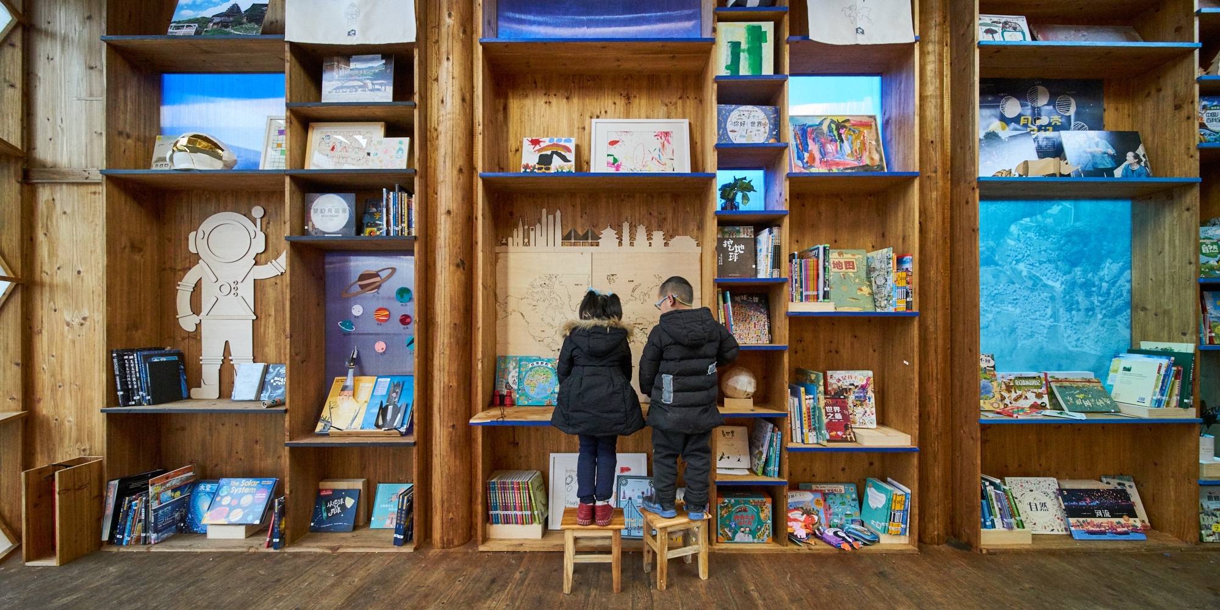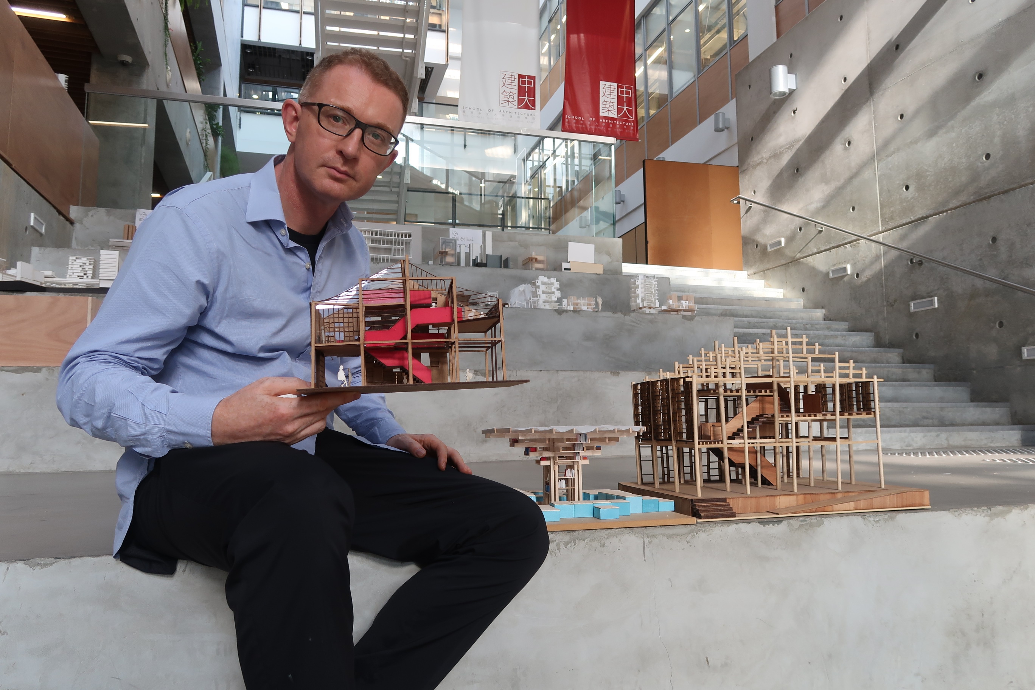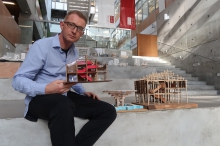News Centre
Gaobu Book House:CUHK and Guangzhou University Jointly Build a Children’s Library for Dong Minority Village in Hunan
The School of Architecture at The Chinese University of Hong Kong (CUHK) and The School of Architecture and Urban Planning at Guangzhou University (GZU) announce the opening of a collaborative project, the Gaobu Book House, located at Gaobu village, Hunan Province. The research team has spent two years planning and developing the Book House, hoping it can preserve Dong’s traditional architectural design, re-energise the rural community, as well as cultivate children’s interest in reading books by adding in interactive elements.
With hundreds of years of history, the Dong minority community in China possesses a unique cultural heritage rooted in land and customs, yet modernisation poses a serious threat to its identity. A research team led by Prof. Peter W. Ferretto, Associate Professor, CUHK School of Architecture, and Prof. Cai Ling, Associate Professor, GZU School of Architecture and Urban Planning, has been developing a revitalisation strategy for the Dong minority villages in Hunan Province.
The Book House serves the 2,500 people of Gaobu village located in Tongdao County, Hunan Province. Like many other Chinese villages, Gaobu village is challenged by the so-called “village hollowing” in which the working-age population migrate. Most children within Gaobu are raised by their grandparents until the age of 10 when they are forced to leave and study in nearby towns. Due to lack of educational facilities such as libraries, children in Gaobu spend most of their leisure time online rather than reading. Hence, Prof. Ferretto and his team had an idea to offer an educational incubator, a house for children to learn through playing.
Prof. Ferretto said, “The village lacks educational resources such as schools and libraries, so we hope that the Book House, which is different from an ordinary, static library, can provide a place for children to learn and have fun. This will be a gathering place for children, through which we might be able to revitalise the Gaobu community as a whole. We believe architecture is for everyone, and a simple design can make a great impact on the community.”
The 200m² two-story Gaobu Book House has adopted the traditional Dong house “Ganlan” as the creative starting point, where local timber is used for the framing. Having witnessed how stairs become a key architectural element in Dong daily life, a place which people usually congregate around and where children love to play, the project team decided that stairs would be the generating idea of the building. The central staircase therefore acts both as a means of circulation and as the identity for the building. The ground floor is conceived as a covered open space for public gatherings and local exhibitions, while each wall of the house above is dedicated to a specific educational theme.
Mei Foo Book Tree activates urban residual spaces
Prof. Ferretto has been dedicated to research in rural village regeneration, relationship between architectural design and the city, and urban residual spaces, etc. He and his team have developed a project similar to the Gaobu Book House earlier in Hong Kong.
The Book Tree, a wooden installation that resembles a tree with an overhanging canopy, was placed under a flyover in Mei Foo this August. Within a week of the Book Tree’s debut, it had transformed the space into a popular reading and leisure corner for the nearby residents. Children enjoyed reading the second-hand books placed in the installation. It successfully demonstrated how a simple design can make an impact in an urban community. The team hopes it can awaken public attention to urban residual spaces.
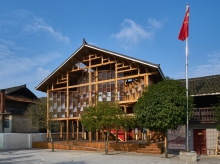
The 200m² two-story Gaobu Book House has adopted the traditional Dong house “Ganlan” as the creative starting point, where local timber is used for the framing. Photos: XU Liang Leon (PhD candidate, School of Architecture, CUHK)
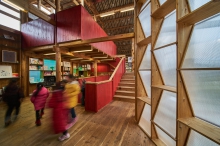
Stairs are the key architectural element in Dong daily life, a place which people usually congregate around and where children love to play. The project team decided that stairs would be the generating idea of the building. Photos: XU Liang Leon (PhD candidate, School of Architecture, CUHK)
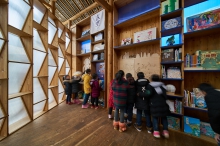
The exterior walls of the Book House are made up of book shelves and transparent plastic sheets. Photos: XU Liang Leon (PhD candidate, School of Architecture, CUHK)
