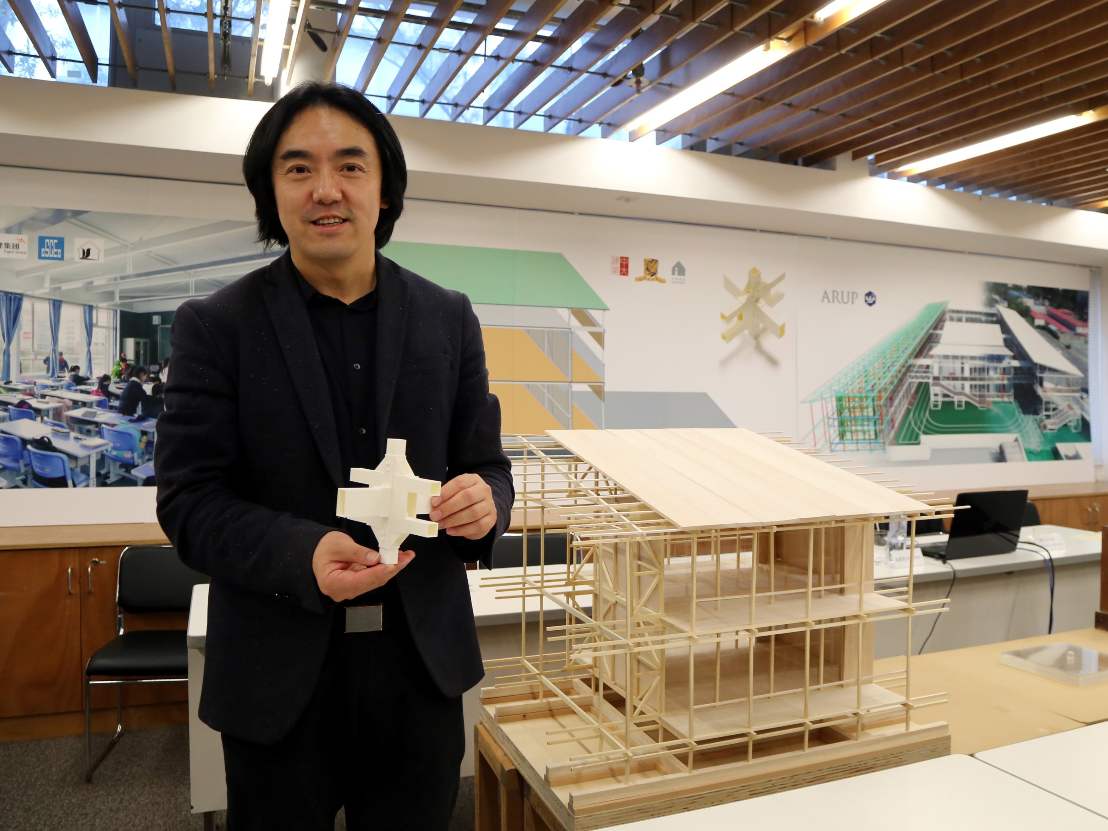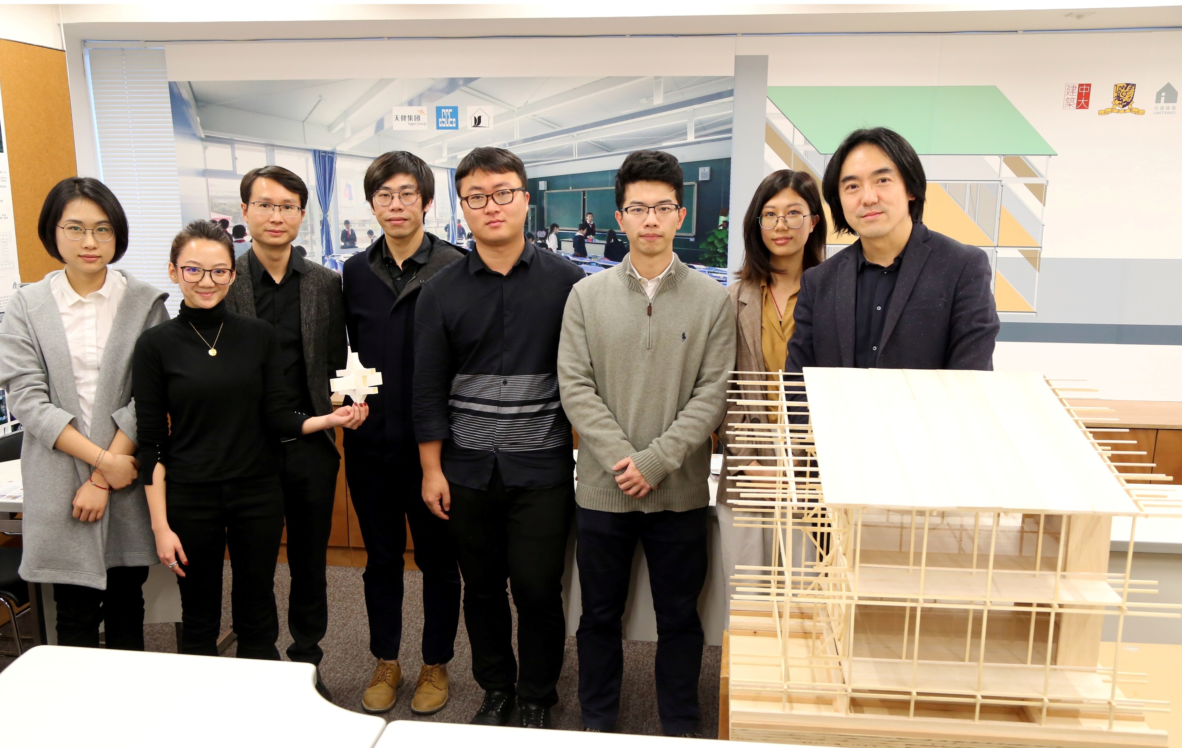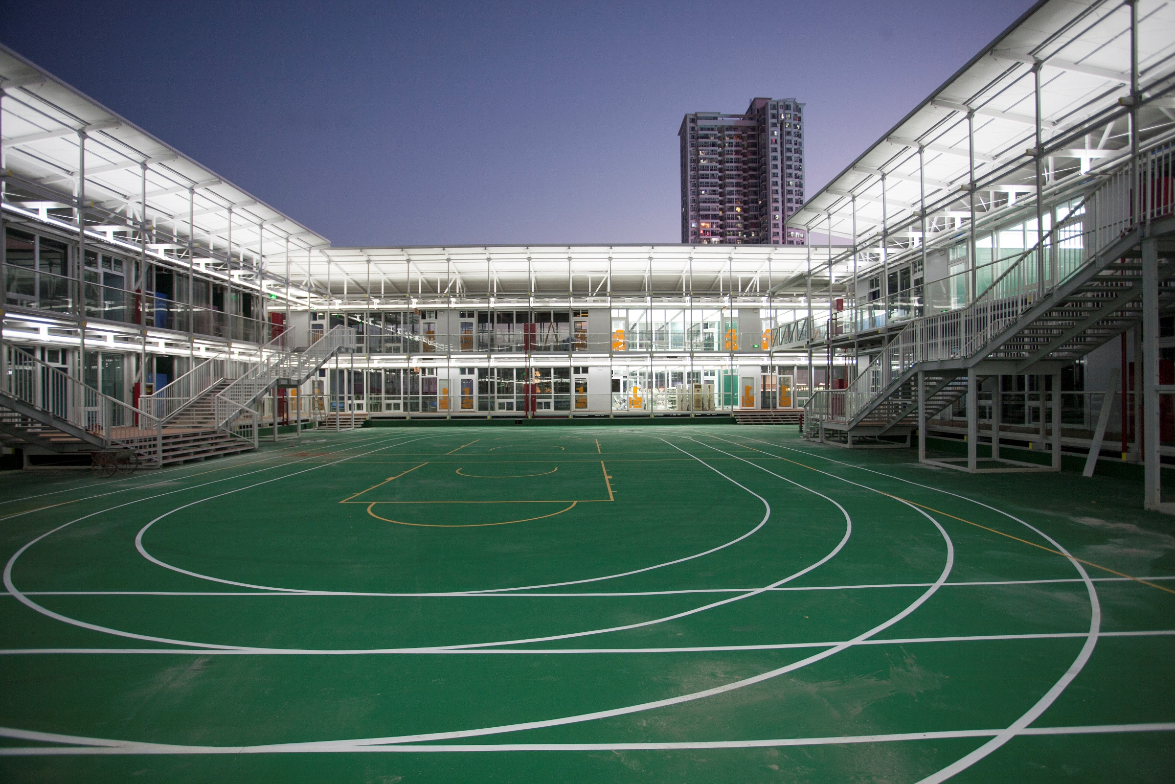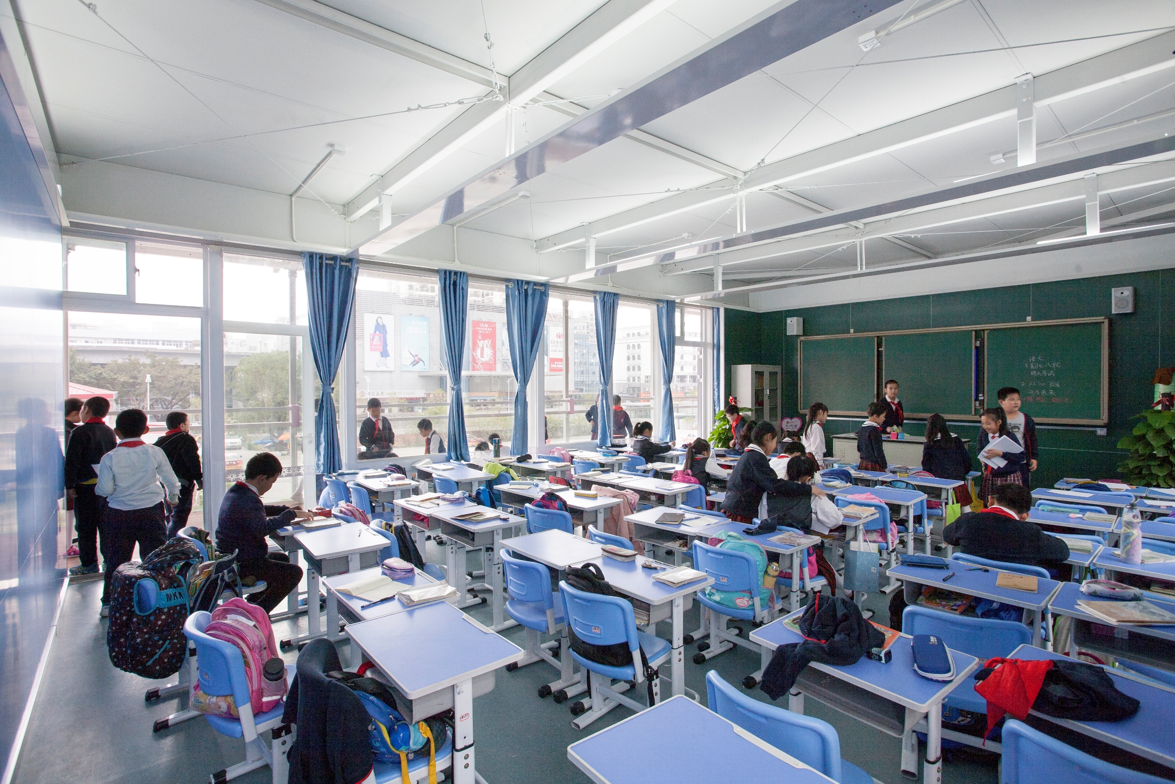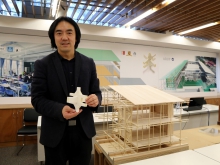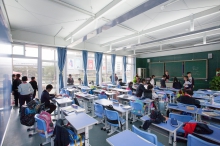News Centre
Innovative Lightweight Architecture by CUHK Contributes to Educational Infrastructure Development in Greater Bay Area
Hong Kong’s neighbouring economies are developing rapidly, with billions of peoplefacing urbanisation issues that create an urgent need for affordable quality space. According to Shenzhen Statistics Bureau, the city’s population in 2017 had surged by 620 thousand from the previous year. To cope with the population growth, the Shenzhen government is expanding and reconstructing existing schools and during this, the city urgently needs high-quality transition school buildings, which could be built with lightweight architectural elements on idle, sporadic land lots in the city.
When the Guangdong-Hong Kong-Macau Greater Bay Area was being planned, Prof. Zhu Jingxiang of the School of Architecture at The Chinse University of Hong Kong (CUHK) and his team were invited by the Qianhai Planning Department to envision a universal spatial system which can be quickly assembled to serve different functions and activities. The system uses a lightweight pre-fabricated steel frame and steel composite floor slab enclosures to speed up the construction process so that buildings of four storeys or less can be completed within a few months from their commissioning to handover. In late 2018, through coordination between and supervised by the Urban Planning, Land and Resources Commission of Shenzhen Municipality (Futian District), Futian Education Bureau and Shenzhen Tagen Group, the system was formally applied in the Futian Shangmeilin area as a transition school constructed within just five months, providing a floor area of nearly 6,000 square metres for the temporary use of Meili Primary School with 32 classes.
The transition school building is composed of modular units, which allow flexible use of classrooms of different sizes, music rooms, multi-purpose rooms, offices, and medical rooms, as well as dormitories for students and staff, by simply adjusting the enclosures, partitions and furniture. The classroom layout is simple in geometry, with high ceiling, cross ventilation and pleasant views, along with flexible seating, blackboards, lecterns, and diffuse lighting. Most building materials used are structural materials, so that construction workers only had to assemble and connect the pre-fabricated components according to the instruction drawing, while renovation odour is absent inside the new building.
The project team collaborated with experts from related fields to ensure and enhance the quality and safety of the project. The approval drawing was designed by Shenzhen General Institute of Architectural Design and Research Co. Ltd, led by Meng Jianmin, academician of China Engineering Academy; the structural checking was carried out by the world-renowned Arup Group; the Unitinno Architectural Technology Development Co. Ltd., supported by Technology Start-up Support Scheme for Universities (TSSSU) from the Hong Kong Innovation and Technology Commission, provided the key Building Information Modelling (BIM) service and coordinated its design, fabrication and construction throughout the whole building process.
In September 2018, super typhoon “Mangkhut” invaded the Greater Bay Area. The frequent winds and heavy rains were undoubtedly a severe test for lightweight buildings. Around the construction site of the transition Meili Primary School, roofs of temporary houses and site fences were blown out, while many trees were felled, but the lightweight school building itself – which was still under construction – was intact after the typhoon.
“The transition school uses lightweight steel framework composite with shear lattice structure. Its weight is only one-fifth of the typical reinforced concrete building, greatly reducing the requirement of site foundation,” said Prof. Zhu. “The modular system components allow multiple assembly and disassembly, with a reuse rate of 95%. This meets the ideal value of environmentally friendly and sustainable development.”
Yang Qin, Principal of Meili Primary School said, “Students, teachers and parents are all excited at the building. Only half a month after classes started, they joked about staying in the transition school and not returning to the old building. The high-quality transition campus protects the roots of education and gives dignity to our school and educators. As the school’s principal, standing on the new campus, I’m very touched and grateful.” Yang added that the Director of the District Education Bureau highly appreciated the Meili campus and commented that it is the best among the transition schools in the district. Teachers and students from Hong Kong Puikiu College were also impressed as they visited the transition campus of Meili Primary School recently. Mr. Wu Siu-wai, Assistant Principal of the College, commented that the campus design fits the needs of primary school students, and he would consider using the lightweight architectural system to better expand Puikiu’s campus in Hong Kong.
The Shenzhen government plans to reconstruct the transition school in different locations to provide quality learning space for other schools in need.
The building of a new school involves various procedures and considerations from planning to operation, as well as tremendous resources such as land, which may cause delays in the development of education affairs. The Meili transition school is a collaborative cultural achievement between Hong Kong and Shenzhen, which not only provides an innovative campus for Futian’s students and teachers, but also presents a new direction for architectural construction in the Greater Bay Area and beyond.
About Prof. Zhu Jingxiang
For Prof. Zhu Jingxiang, tackling issues brought by city development requires an alternative, responsive approach to the production of space. Since 2008, Prof. Zhu and his research team have been developing various innovative “lightweight architecture systems” and applying them to the post-quake reconstruction in Wenchuan and Yushu. They have completed a number of high-quality schools and nature reserve eco-stations with amazing speed in just weeks and months. So far, their projects have reached 13 provinces and cities in mainland China, as well as Italy and Kenya. With these innovative design works, Prof. Zhu has received the WA Chinese Architecture Awards several times. He has also won the Chinese Innovator Award (Architecture) of the Wall Street Journal Asia, the Hong Kong Construction Industry Council Innovation Award, the Taiwan Far Eastern Architectural Design Award and the China Architecture Media Award, among other recognitions.
